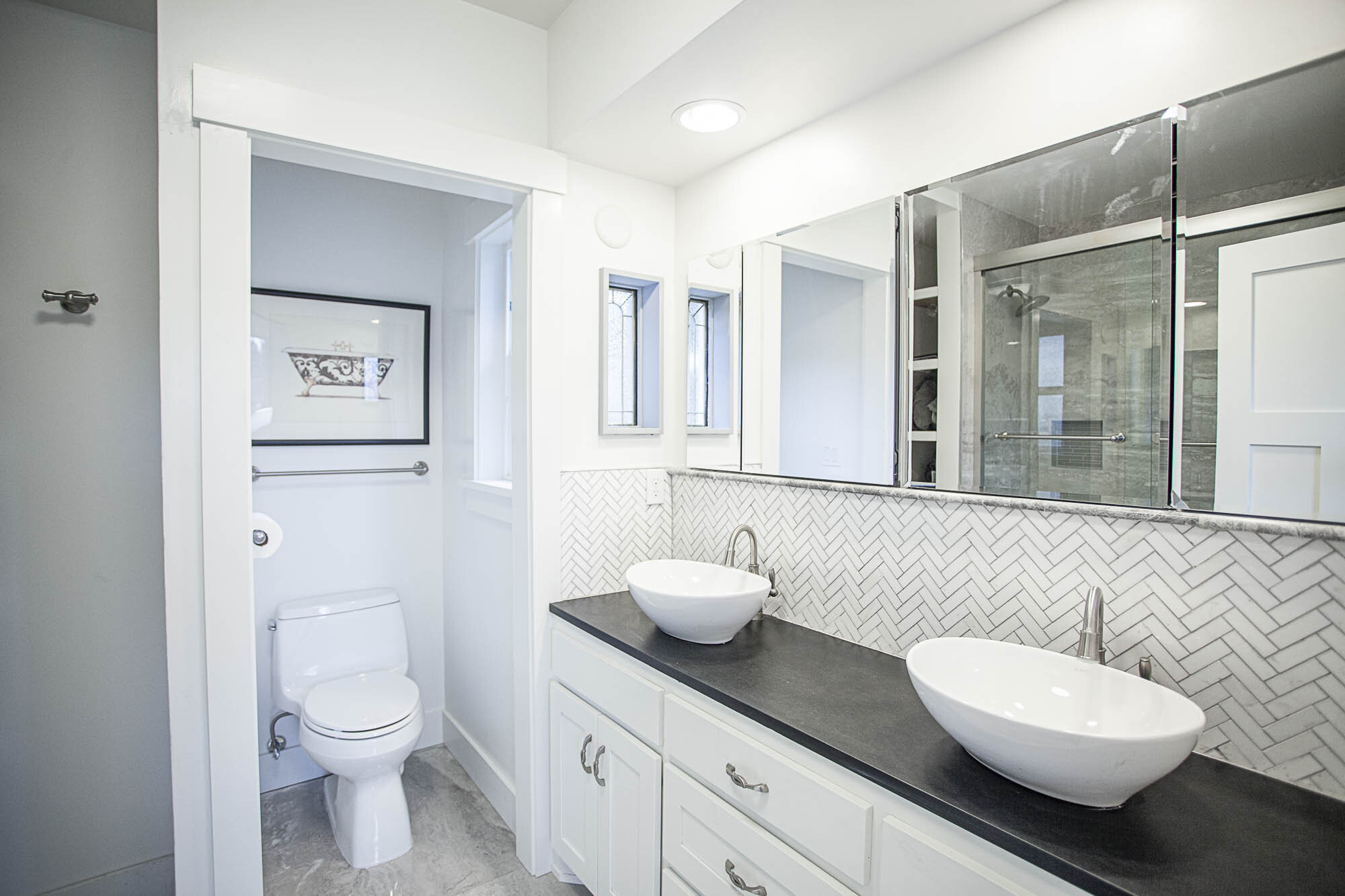West Seattle Addition / Remodel 2019
Early 1900’s craftsman corner lot home received a complete remodel overhaul and new layout. 3 bedroom / 3 full bath. Basement level addition with a master suite and second bedroom. Mudroom addition creating access from the kitchen into the basement. New plumbing, electrical, flooring, cabinets, doors, windows, siding, appliances and waterproof deck with custom railing.
View fullsize
![East side - Front door]()

East side - Front door
View fullsize
![East side]()

East side
View fullsize
![South side]()

South side
View fullsize
![Southeast side]()

Southeast side
View fullsize
![Walking in front door]()

Walking in front door
View fullsize
![Living room]()
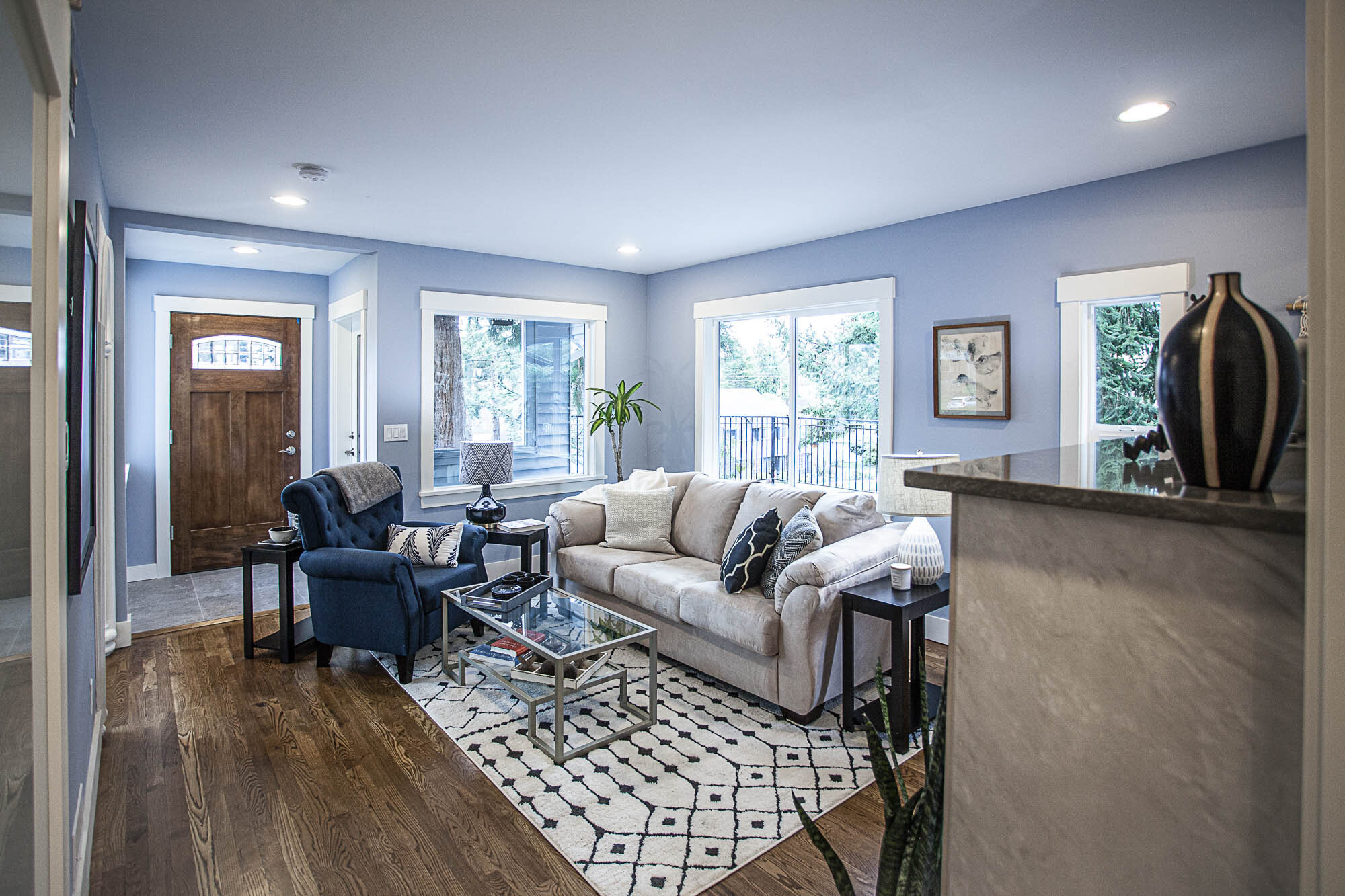
Living room
View fullsize
![Dining room]()

Dining room
View fullsize
![New kitchen]()
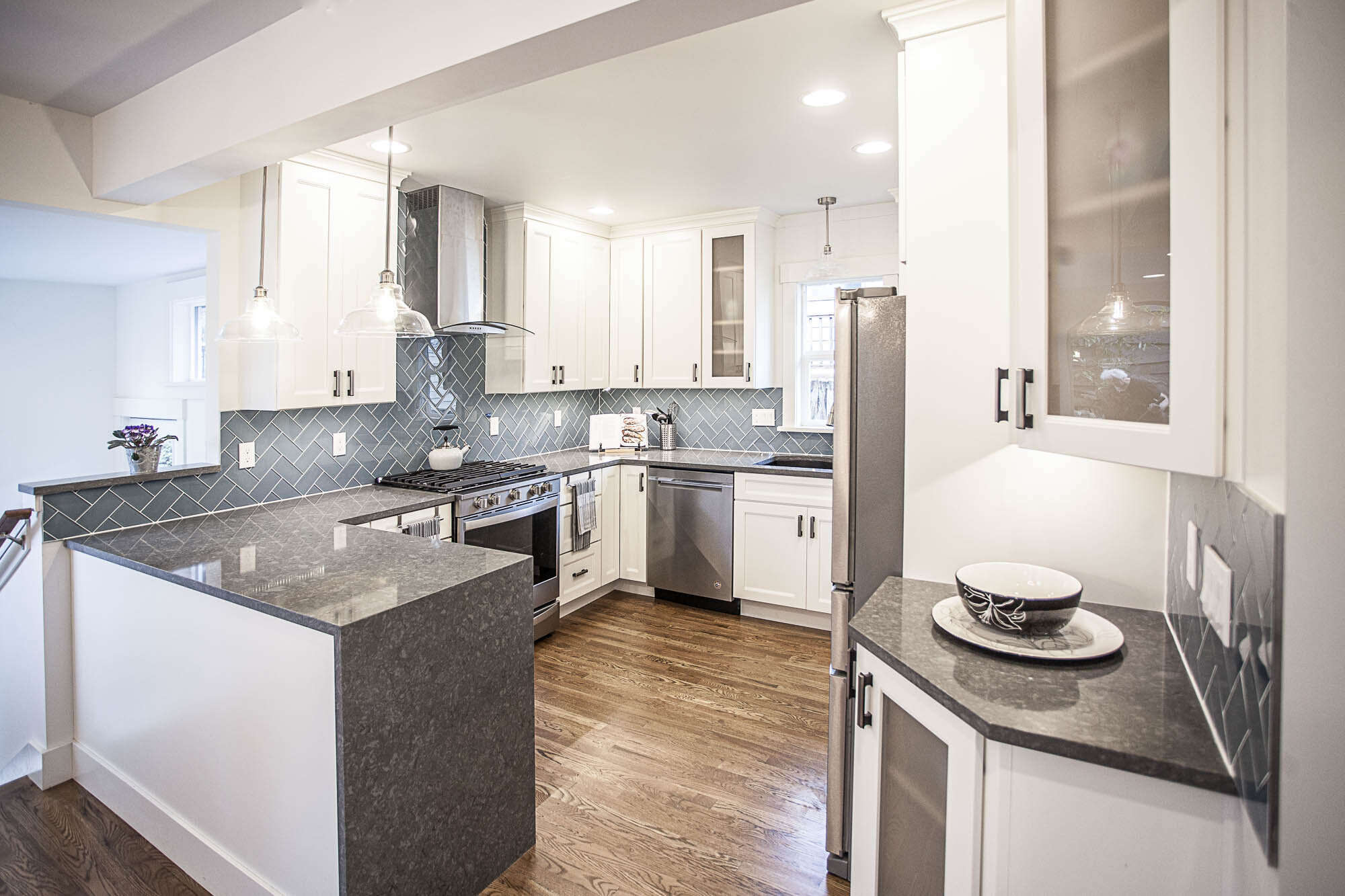
New kitchen
View fullsize
![Walk in pantry with barn door]()
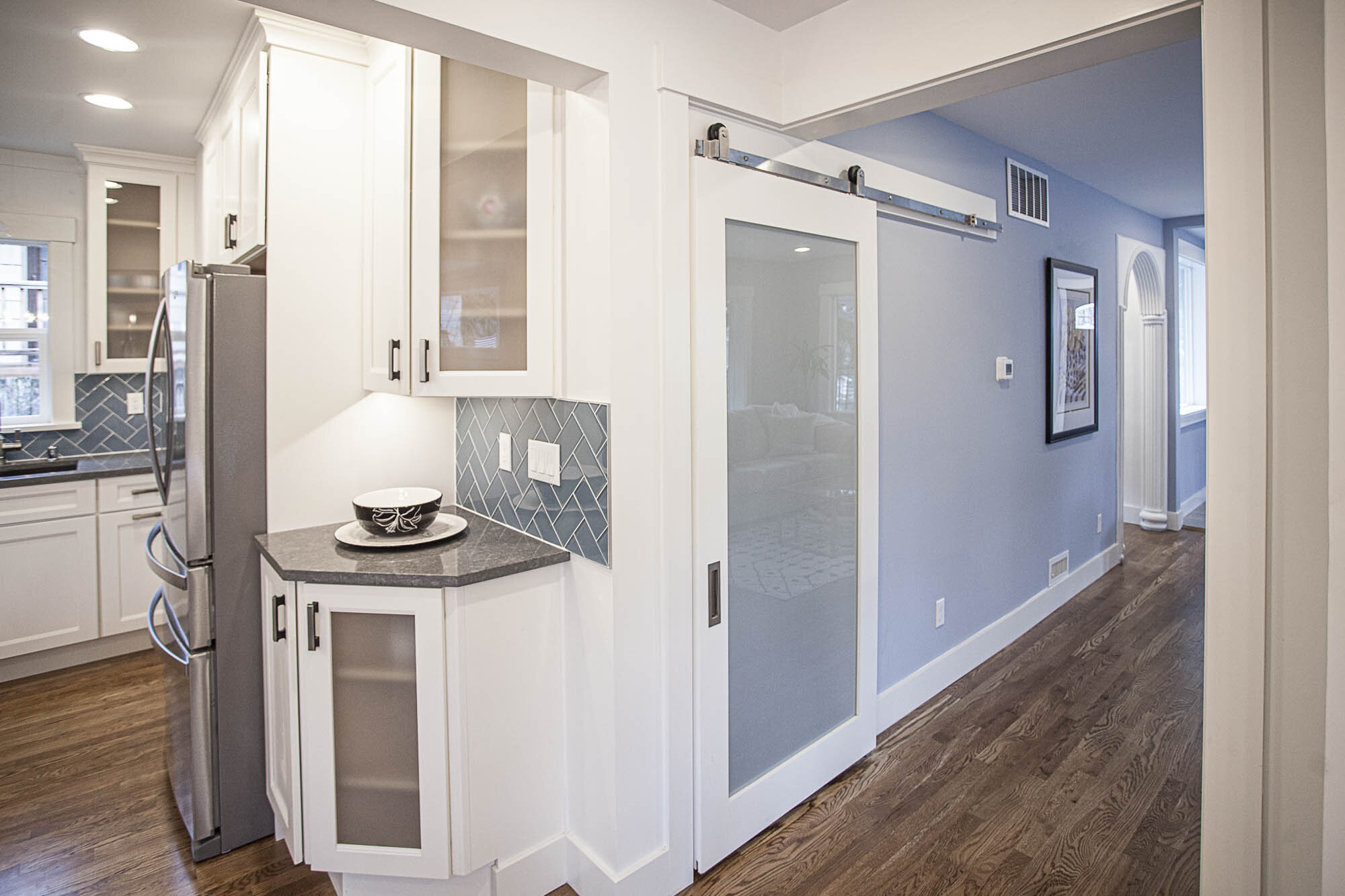
Walk in pantry with barn door
View fullsize
![Main floor full bath]()

Main floor full bath
View fullsize
![Attic room]()
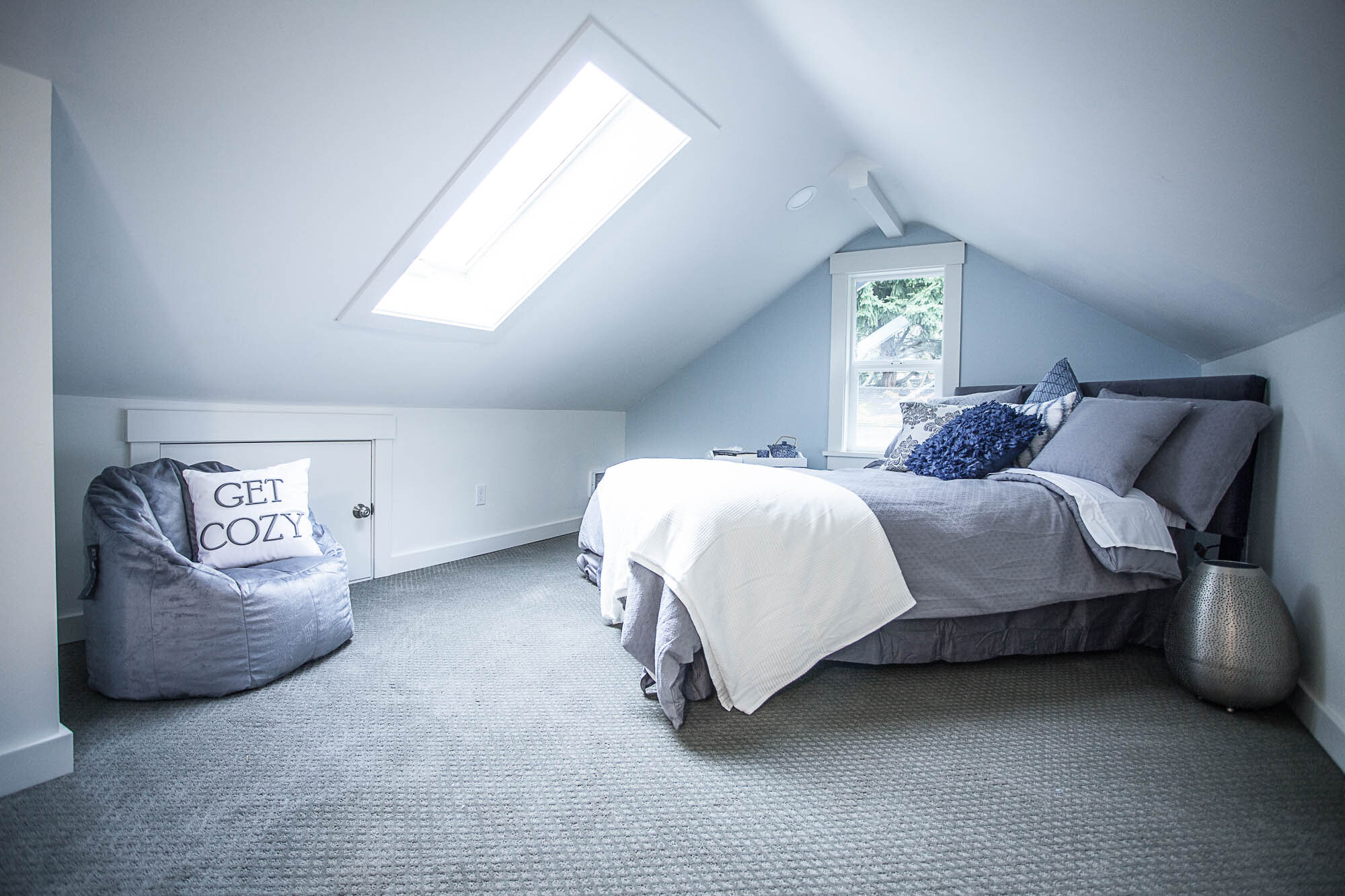
Attic room
View fullsize
![Attic room]()

Attic room
View fullsize
![Mudroom.]()

Mudroom.
View fullsize
![Mudroom]()

Mudroom
View fullsize
![2nd full bath in basement]()

2nd full bath in basement
View fullsize
![2nd bedroom in basement]()

2nd bedroom in basement
View fullsize
![Laundry / Utility room]()

Laundry / Utility room
View fullsize
![Master suite full bath]()

Master suite full bath
View fullsize
![Master suite book shelf]()

Master suite book shelf
View fullsize
![Master bedroom]()

Master bedroom
View fullsize
![Master walk in closet]()
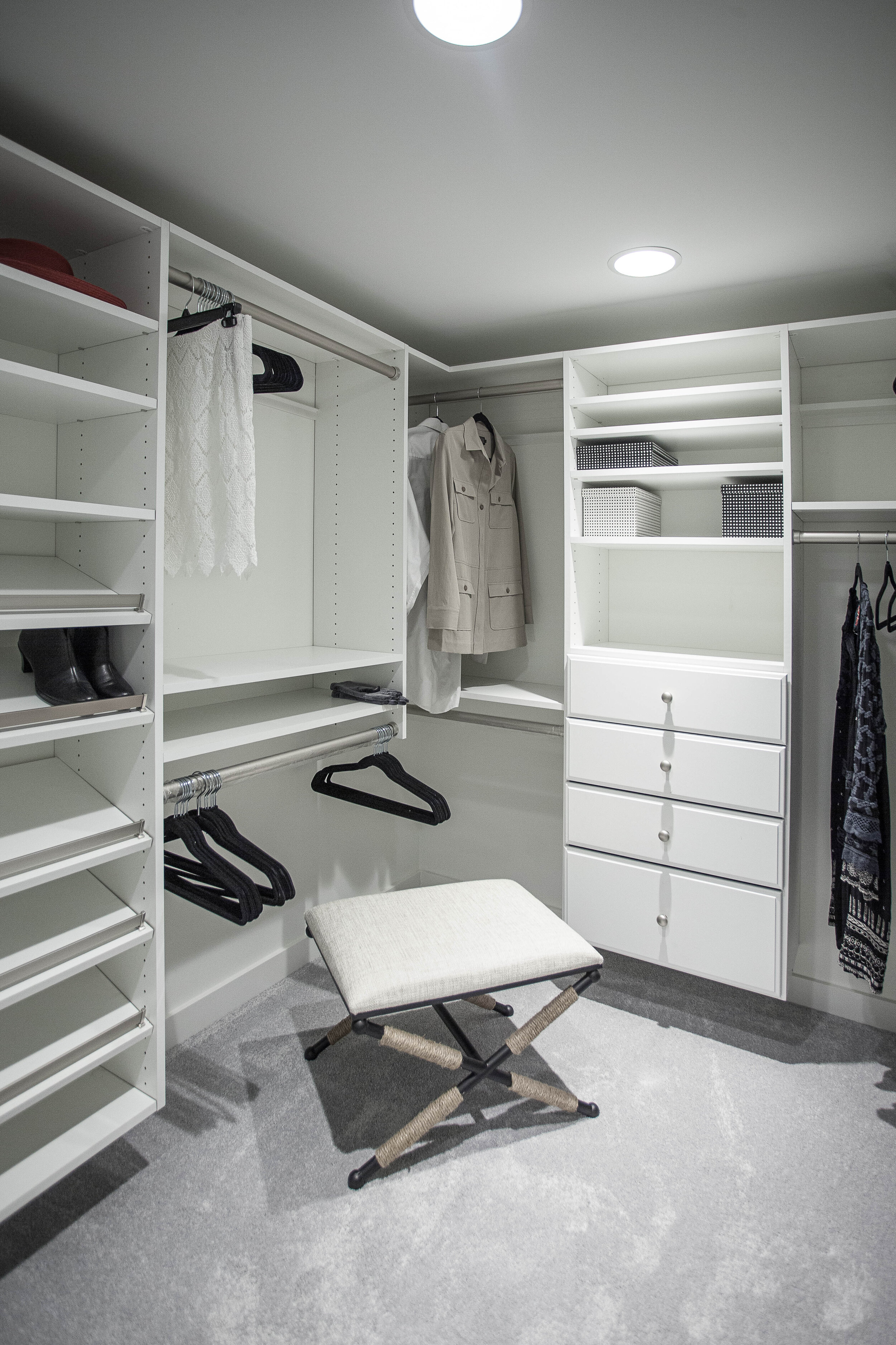
Master walk in closet
View fullsize
![2017 picture]()

2017 picture
View fullsize
![old living room]()
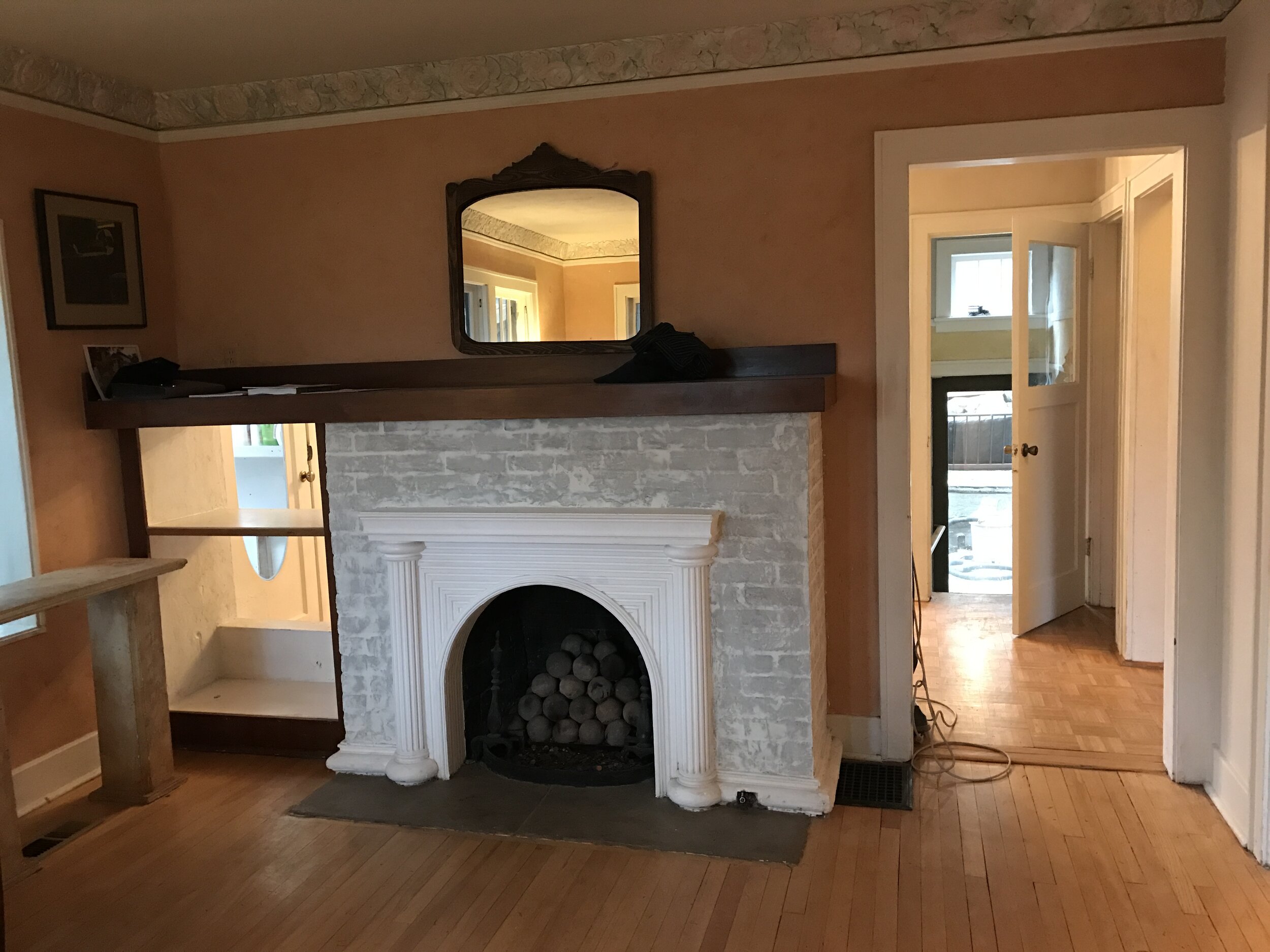
old living room
View fullsize
![old kitchen]()

old kitchen
View fullsize
![Old dining room]()

Old dining room
View fullsize
![old dining room]()

old dining room
View fullsize
![old main floor bathroom]()

old main floor bathroom
View fullsize
![original office with drop down attic ladder]()

original office with drop down attic ladder










