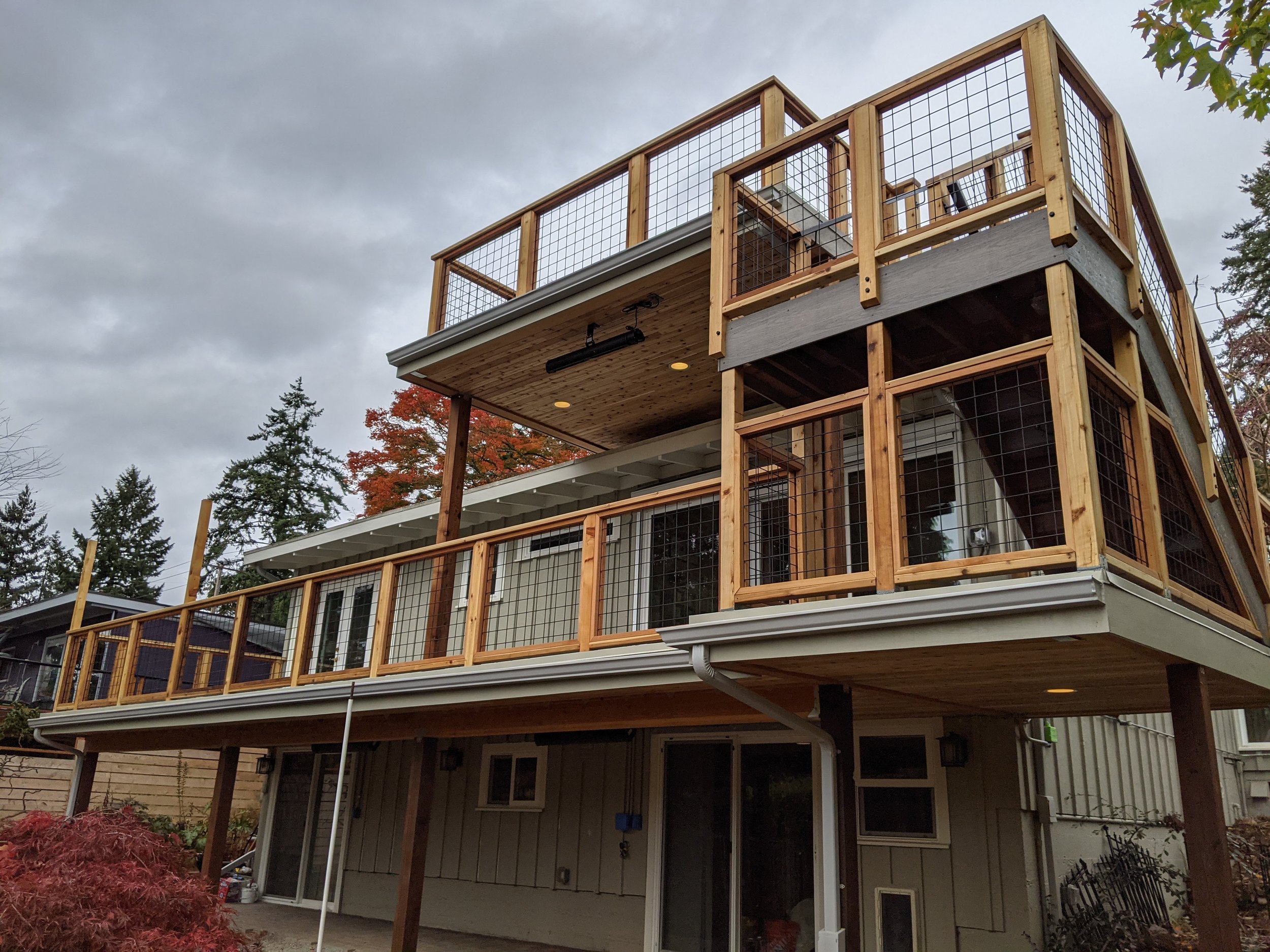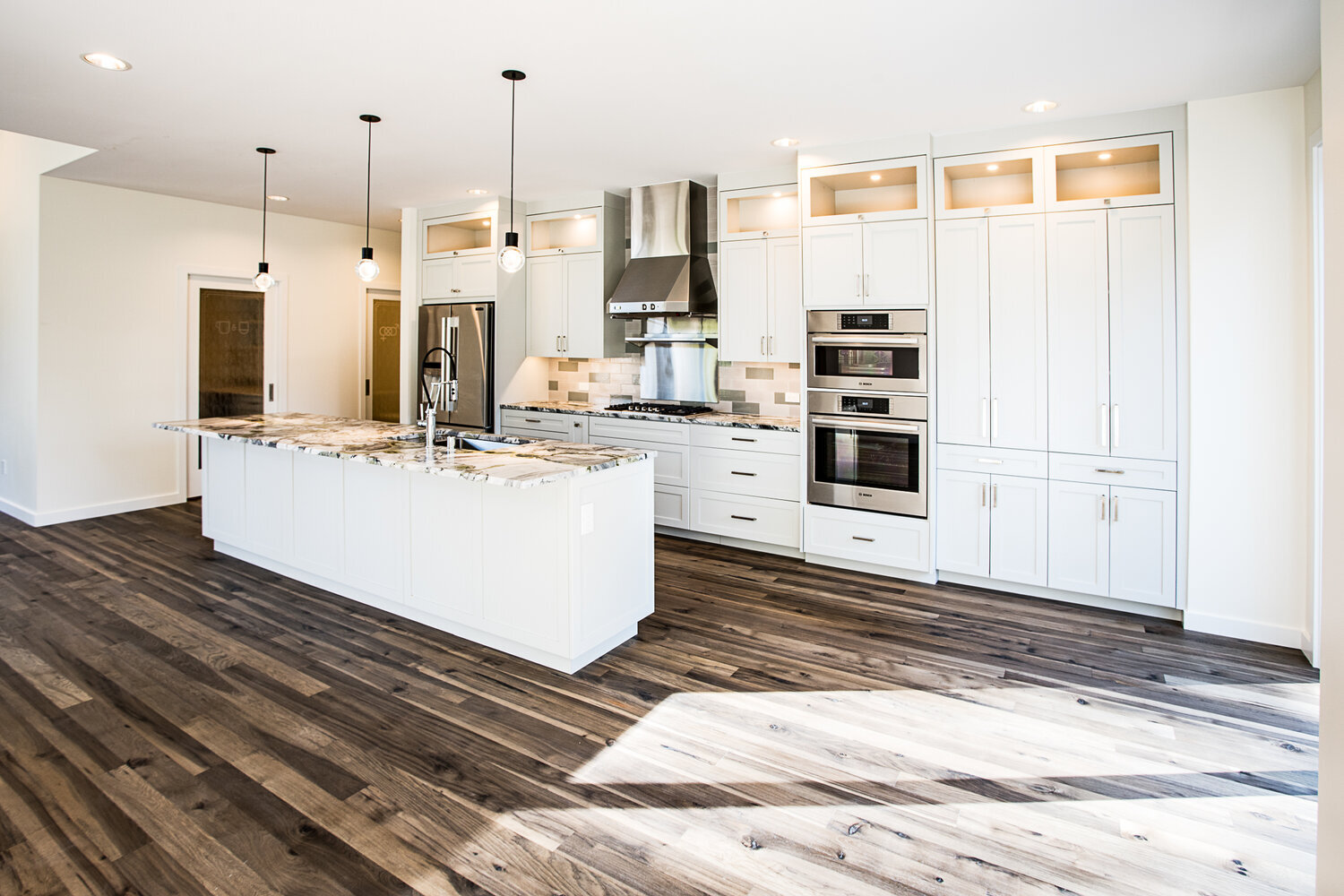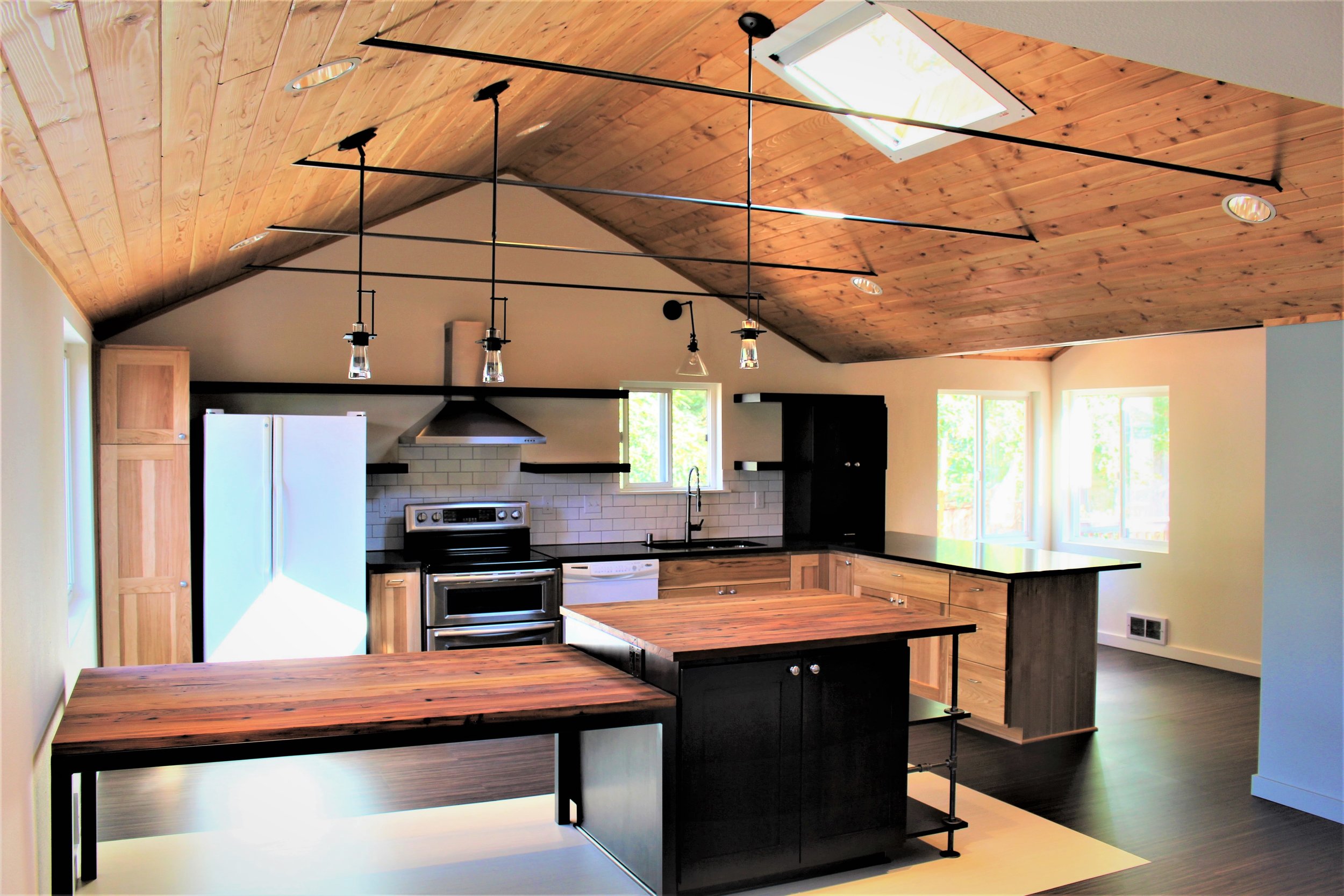Portfolio
Seattle Main Floor Remodel: Open Floor Plan Transformation
A full remodel of a main floor for an open floor plan with natural light throughout.
Primary Bathroom Remodel - Edmonds
This primary bathroom remodel was designed with a spa-like feel. Soaking tub, walk-in shower, heated tiled floors and a double vanity with quartz countertops. The 2 new skylights added much needed natural light.
Exterior Siding Project
Includes James Hardie lap siding + paint, new windows and new front-entry remodel.
Full Remodel 1920’s Craftsman Home
Major remodel of a home while maintaining the existing craftsman detail.
NW Seattle Deck Build
This two-level waterproof and rooftop deck was completed in Seattle. Featuring cedar railing / hog wire system, tight knot cedar tongue + groove soffit, along with radiant heaters.
Redmond - Trilogy Remodel
Main floor remodel of a corner lot 2008 home. 2 bed/2.5 bath. New kitchen/dining/living room layout.
Added a 2nd master suite with walk-in closet, shower and vanity area, laundry room/ storage area and a powder room.
West Seattle Full Home Remodel and Addition.
Early 1900’s craftsman corner lot home received a complete remodel overhaul and new layout. 3 bedroom / 3 full bath. Basement level addition with a master suite and second bedroom. Mudroom addition creating access from the kitchen into the basement. New plumbing, electrical, flooring, cabinets, doors, windows, siding, appliances and waterproof deck with custom railing.
Primary Bathroom Remodel
A new layout for this primary bathroom created a more open and lighter space.
Main Floor Renovation
A closed off feeling main living quarters becomes a spacious modern industrial space.
Kitchen Remodel
An outdated kitchen layout transformed into a spacious and modern vibe.
Primary Bathroom Remodel
Complete gut of the existing bathroom to create a spa like main primary bathroom and closet.
Main Floor Renovation
Complete gut of main floor to create more flow for new kitchen, dining area, powder room and open staircase to the 3rd floor.
Kitchen Remodel
Complete new kitchen design in North Seattle with 360 degree access around the 2nd floor stairwell.













